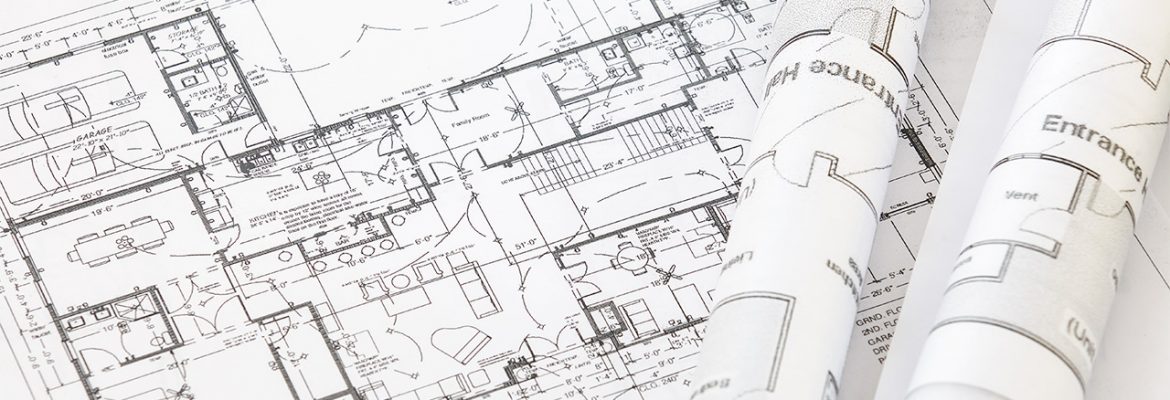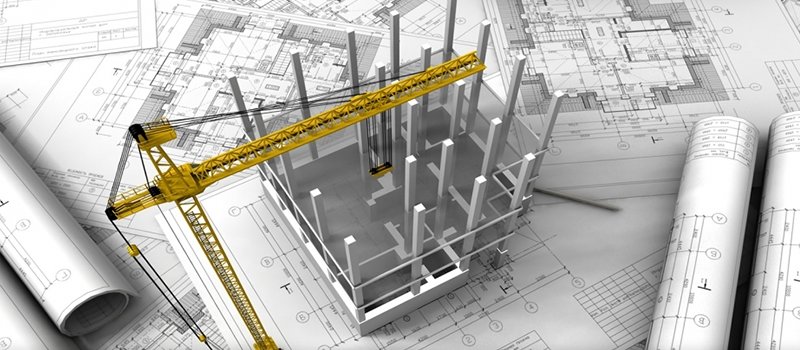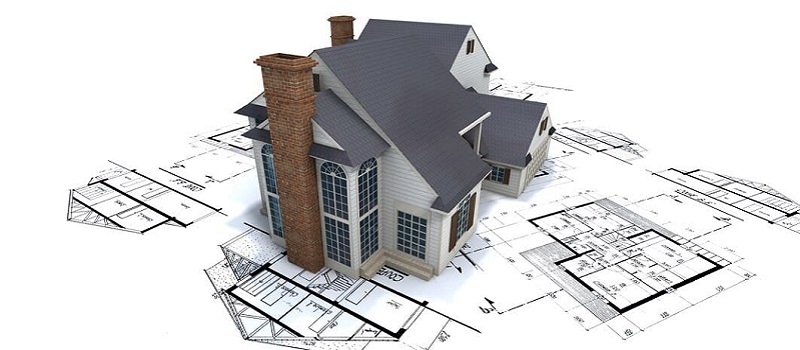Verification of Structural Drawings
In this structural blog, I am focusing on a structural detailing checking process when you check on hard copy of the drawings. It is different from the normal technical blog that I write. Please ensure you read till the end and understand this checking process well and adopt in your structural drawings production process to eliminate errors in structural detailing and in any other drawings.
The importance of structural detailing and structural drawings is underestimated often by young civil engineers. Most civil & structural engineers focus on structural analysis, structural design software like ETABS. The fact is that the design intent is conveyed to the site by a structural drawing. Hence how much ever good your structural design is, it will get built correctly only if you convey the design intent correctly and efficiently. There are two aspects to be mindful about.
Why structural Drawings need to be accurate?
Structural drawing of a building should be very accurate. Any mistakes in drawings will get executed and that can be dangerous even resulting in structural failure. The end user can see only your drawings as the solutions. They get to know you by your communication and drawing is your main means of communication. No one get to know how good you are at ETABS or analysis of the building. Only structural drawing of building speaks for you. Because of these 2 reasons, it is important that your structural drawings are of extremely good quality.
Kind of Mistakes in Drawings
There can be many types of mistakes in a drawing. Some can be technically significant and result in structural disasters. These can create issues even if it is a small structural drawing of house or that of a large building. It can be related to lap location or lap length indicated to the way the bar is bent. The error can also be aesthetics related where you miss some texts and so on.
I have a separate blog on general mistakes made by engineers and one section in this is dedicated to kind of mistakes in drawing. You can read the blog on the common errors a starting structural engineer generally makes by clicking here. I will be focusing on the checking aspects of structural drawings in this blog more than the kind of mistakes that occur in structural drawing production.
How to reduce mistakes in Structural Drawings
There are many things that you need to do to reduce the mistakes in structural drawings from adopting BIM using Revit to being careful while interpreting structural design results. However, I will focus on checking process here. This is applicable when you are working in a conventional way when you pass on the hard copy of the drawing to site.
Generally, most of the structural drawings are produced using AutoCAD. Structural drawing in AutoCAD should be printed and checked in my opinion. Generally, the column reinforcement detailing and Foundation detailing is in a table format and with a typical structural detail and won’t have much to check for. However, beam reinforcement detailing and slab detailing needs more stringent checking. Saving paper and similar is all secondary as this is related to safety of the structure. More importantly when you check the drawing, even if it is a structural drawing for house, should be printed to scale. The same size print that goes to site. This helps in ensuring everything is readable including the structural design and drawing notes. If you check it in the structural drawing software, you may not pick up some mistakes. Also follow a process for the drawing checking to ensure you cover all part of the drawing from technical errors to aesthetical or typo error
Generally, 3 or 4 parties are involved in a detail drawing checking process. This depends of if the same structural design team is checking or if there is a cross team checking or a peer review of the design or the drawings. All this depends on the scale of the structural design project.


/AVIVAET GATE VIEW.jpg)
/MANAGERS QUARTERS AVIVET.jpg)













